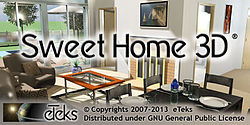Ehsan Danish
 | |
| Developer(s) | Space Mushrooms |
|---|---|
| Initial release | November 16, 2006 |
| Stable release | 7.5
/ August 21, 2024[1] |
| Written in | Java[2] |
| Operating system | Linux, Mac OS X, Solaris and Windows[3][4] |
| Size | 84.8 MB Windows 291 MB Mac OS X 75 MB Linux (32-bit) 71.7 MB Linux (64-bit) 47.4 MB Java |
| Available in | Multilingual |
| Type | CAD, CAAD, CAE |
| License | GNU General Public License |
| Website | www.sweethome3d.com/ |
Sweet Home 3D is a free and open source architectural design software that helps users create a 2D plan of a house, with a 3D preview, and decorate exterior and interior views, including ability to place furniture and home appliances.[3] In Sweet Home 3D, furniture can be imported and arranged to create a virtual environment. It can also be used for designing blueprints of houses.[5]
Overview
Sweet Home 3D allows for precise architectural planning, providing drag-and-drop functionality, real-time 3D rendering, and furniture customization. It supports metric and imperial units, a multi-language interface, and import/export capabilities (e.g., SVG, OBJ, DAE formats).
Features
- Drag-and-drop 2D floor planning with real-time 3D preview
- 3D furniture placement with customizable dimensions, textures, and colors
- Support for custom furniture import in various 3D formats. Import home blueprint from scanned image[3][5]
- Ability to create photorealistic images and videos
- Printable blueprints and export to PDF, SVG, and OBJ[3]
- Multiple levels/floors support
- Multilingual interface (translated into 28+ languages)
- Plugin system for extended functionality (e.g., solar design, physics-based lighting)
Platforms
- Desktop: Windows, macOS, Linux
- Web: Browser-based viewer and limited online editing functionality
Development
Originally developed by Emmanuel Puybaret in 2005, Sweet Home 3D has evolved through contributions from a large open-source community. The software is licensed under the GNU GPL.
Use Cases
Sweet Home 3D is commonly used in:
- Educational settings (architecture and design courses)
- Home renovation planning
- DIY interior decoration projects
- Virtual staging and real estate visualization
Gallery
-
Layout
-
3D view
-
Render
See also
- List of free and open source CAD software
- List of 3D modeling software
- Home design software
- Computer-aided design
- FreeCAD
- SketchUp
References
- ^ "Sweet Home 3D - Version history". Retrieved 2021-12-20.
- ^ Kenlon, Seth (16 Oct 2019). "Open source interior design with Sweet Home 3D". Opensource.com. Retrieved 2019-12-29.
- ^ a b c d Macharyas, Jeff (15 Mar 2019). "Sweet Home 3D: An open source tool to help you decide on your dream home". Opensource.com. Retrieved 2019-09-06.
- ^ Biersdorfer, J. D. (2019-02-13). "How to Make a 3-D Model of Your Home Renovation Vision". The New York Times. ISSN 0362-4331. Retrieved 2019-09-06.
- ^ a b "Sweet Home 3D: Mendesain Rumah Idaman". Jagat Review. 2011-06-07. Retrieved 2019-09-06.

 Read
Read
 AUTHORPÆDIA is hosted by Authorpædia Foundation, Inc. a U.S. non-profit organization.
AUTHORPÆDIA is hosted by Authorpædia Foundation, Inc. a U.S. non-profit organization.


